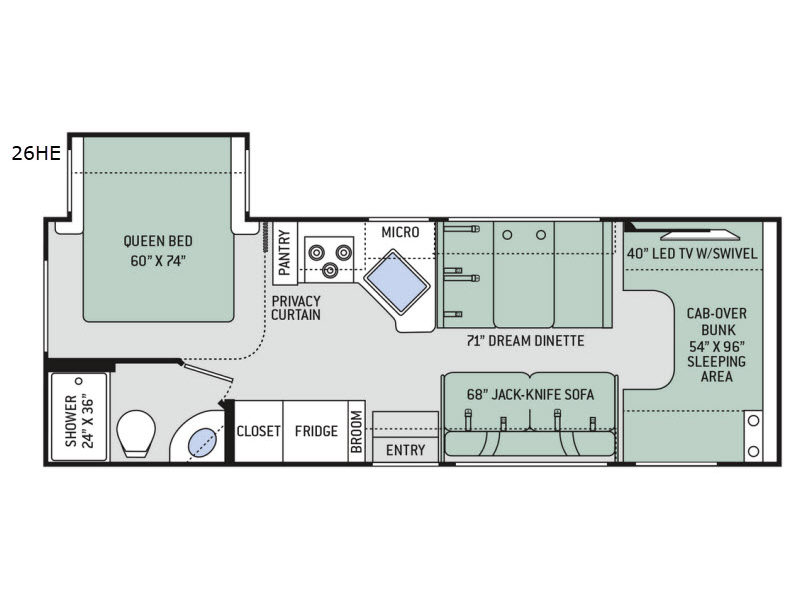
 +37
+37- Our Price: $74,995
- List Price: $90,465
- Discount: $15,470
-
Sleeps 6
-
1 Slides
-
Bunk Over CabRear Bath
-
28ft Long
26HE Floorplan

Specifications
| Sleeps | 6 | Slides | 1 |
| Length | 27 ft 6 in | Ext Width | 8 ft 3 in |
| Ext Height | 10 ft 10 in | Int Height | 7 ft |
| Hitch Weight | 8000 lbs | GVWR | 14500 lbs |
| Fresh Water Capacity | 40 gals | Grey Water Capacity | 26 gals |
| Black Water Capacity | 26 gals | Furnace BTU | 30000 btu |
| Generator | Onan RV QG 4000 | Fuel Type | Gasoline |
| Engine | Triton 6.8L V10 | Chassis | Ford E-Series |
| Horsepower | 305 hp | Fuel Capacity | 55 gals |
| Wheelbase | 183 in | Number Of Bunks | 1 |
| Available Beds | Queen | Torque | 420 ft-lb |
| Refrigerator Type | Double Door | Refrigerator Size | 6 cu ft |
| Cooktop Burners | 3 | Shower Size | 24" x 36" |
| Number of Awnings | 2 | LP Tank Capacity | 40.9 |
| Water Heater Capacity | 6 gal | Water Heater Type | DSI Gas |
| AC BTU | 13500 btu | Basement Storage | 40 cu. ft. |
| TV Info | Cab Over 40" LED TV | Awning Info | 18' Power |
| Gross Combined Weight | 22000 lbs | Shower Type | Standard |
| Electrical Service | 30 amp | VIN | 1FDWE3FS5KDC27097 |
Description
There are plenty of comforts throughout this 26HE Freedom Elite motor home by Thor Motor Coach, such as a single slide out, a full-size bathroom, plus in the front area just past the cab you will find a seating for your whole family at the dinette and sofa.
Above the cab, there is a bunk which features 54"x96" of sleeping space, overhead cabinets, and a 40" LED TV with a swivel arm.
Along the roadside, there is a 71" Dream Dinette where you can enjoy your meals. At night the dinette easily converts into additional sleeping space, if needed. Above there is an overhead cabinet. The kitchen area features an angled sink, overhead microwave, three burner range, overhead cabinet, and a pantry for your canned goods.
To the right of the entry door, there is a 68" jack-knife sofa which also features an overhead cabinet plus two sets of seat belts which are sure to come in handy as you travel. To the left of the door, there is a broom closet, a refrigerator, and a closet.
After a day of fun an adventure retreat to the comfort of the rear bedroom. Here you will find a slide out with a queen bed, an overhead cabinet, and nightstands. There is also a privacy curtain which you can easily pull closed at night.
The bathroom is in the rear left corner of this model. Here you will find a sink, medicine cabinet, toilet, and a 24" x 36" shower, plus so much more!
Save your favorite RVs as you browse. Begin with this one!
Loading
Wade's RV is not responsible for any misprints, typos, or errors found in our website pages. Any price listed excludes sales tax, registration tags, and delivery fees. Manufacturer pictures, specifications, and features may be used in place of actual units on our lot. Please contact us @918-291-1011 for availability as our inventory changes rapidly. All calculated payments are an estimate only and do not constitute a commitment that financing or a specific interest rate or term is available.
Manufacturer and/or stock photographs may be used and may not be representative of the particular unit being viewed. Where an image has a stock image indicator, please confirm specific unit details with your dealer representative.


