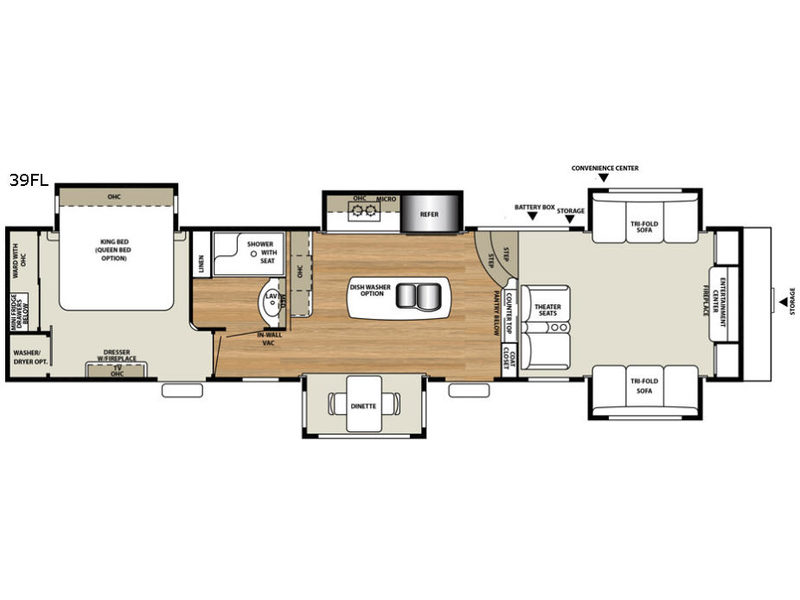
-

-
 Floorplan - 2017 RiverStone 39FL
Floorplan - 2017 RiverStone 39FL
-

-

-

-

-

-

-

-

-

-

-

-

-

-

-

-

-

-

-

-

-

-

-

-

-

-

-

-

-

-

-

-

-

-

-

-

-

-

-

-

-

-

-

-

-

-

-

-

-

-

 +52
+52-
Sleeps 6
-
5 Slides
-
Front LivingKitchen Island
-
43ft Long
-
15,944 lbs
39FL Floorplan
Specifications
| Sleeps | 6 | Slides | 5 |
| Length | 42 ft 7 in | Ext Width | 8 ft 6 in |
| Ext Height | 13 ft 4 in | Hitch Weight | 3065 lbs |
| GVWR | 19065 lbs | Dry Weight | 15944 lbs |
| Cargo Capacity | 3121 lbs | Fresh Water Capacity | 80 gals |
| Grey Water Capacity | 123 gals | Black Water Capacity | 41 gals |
| Furnace BTU | 40000 btu | Available Beds | King |
| Refrigerator Type | French Door | Refrigerator Size | 20 cu ft |
| Cooktop Burners | 2 | Number of Awnings | 1 |
| Axle Weight | 8000 lbs | AC BTU | 30000 btu |
| TV Info | 60" LED LR, 32" LED BR | Awning Info | 20' A&E Electric |
| Axle Count | 2 | Washer/Dryer Available | Yes |
| Shower Type | Shower w/Seat | VIN | 4X4FRSR23H5000180 |
Description
Enter model 39FL using the rear most side entry and notice the location of the complete bath almost directly opposite the door. Here you have easy access to the bathroom from outside. It features a shower with seat, a vanity with sink, plus a toilet and linen cabinet for your towels and toiletries.
The rear master bedroom is to the left of the same entry door and also features a space saving sliding door. Inside the master bedroom you can sleep comfortably on a king bed slide, or optional queen if you wish. There is a rear wall wardrobe with sliding doors including drawers as well. The rear corner features a closet that features a convenient washer and dryer, and you will also find more storage in the dresser with overhead cabinet space opposite the foot of the bed.
Head up the hall or through the side entry closest to the front and find yourself in the kitchen area of this RiverStone model. There are dual opposing slides creating an open spacious feel. The curb side slide features a dining table for two, and the road side slide provides a refrigerator and two burner cook-top with overhead microwave oven. Along the rear interior wall you will find overhead storage and more counter space, plus the kitchen island is centered and features a double sink. The front interior wall provides a pantry cupboard, plus there is also a coat closet just inside the door.
Head up the steps to a front living area where you will enjoy seating for the whole gang. There are dual opposing slide out tri-fold sofas, a theater seat for two along the interior, and a front full wall entertainment center with fireplace below, and so much more!
Features
- 60" LED TV with Premium Sound Bar and DVD Player/Stereo
- 32" LED Bedroom TV
- Induction Instant Heat Cook-top
- Convection Microwave oven
- Corian® Solid Surface Kitchen Counter-top
- Porcelain Toilet with Pedal Flush
- Large Stainless Steel Kitchen Sinks and Residential Faucets
- Central Vacuum System
- 20 cu. ft. Stainless Steel French Door Refrigerator w/1,000 Watt Inverter
- 40,000 BTU Furnace
- Residential Soft Closet Drawer Guides
- Serta® Bellagio 72" x 80" King Mattress
- Continuous Hot Water System
- Shaw Stain Resistant Carpet
- Beauflor® Wood Plank Vinyl Flooring
- Day/Night Roller Shades Throughout
- Two-Tone Painted Front Cap
- 3" Exterior Walls w/High Gloss Full Gel Coat Exterior
- Painted Rear Fiberglass Cap
- H Rated Tires with Aluminum Rims
- 8,000 lb. Dexter EZ Lube® Axles
- Hydraulic Slide Outs
- 32" x 78" Entry Door w/Friction Hinge
- Automatic 6-Point Hydraulic Level Up System
- Dual Pane Frameless Windows
- Electric A&E Awning with LED Lights
- Full Docking Station
- Side Turning Lights
- (2) Slide Out Battery Trays
- Power Cord Reel
- 15,0000 BTU HP Quiet Cool A/C's
Interior Options
- 13 cu. ft. Side by Side Gas/Electric Refrigerator with Wood Fronts
- Tile style pattern Beauflor flooring
- 3 Sealed Burner Gas Cooktop IPO Induction Cooktop
- 110v Ceiling fan with light kit
Furniture Options
- 2 Folding Chairs
- Power Theater Seating IPO Recliners
- Queen Bed Suite IPO King Bed Suite
See us for a complete list of features and available options!
Save your favorite RVs as you browse. Begin with this one!
Loading
Wade's RV is not responsible for any misprints, typos, or errors found in our website pages. Any price listed excludes sales tax, registration tags, and delivery fees. Manufacturer pictures, specifications, and features may be used in place of actual units on our lot. Please contact us @918-291-1011 for availability as our inventory changes rapidly. All calculated payments are an estimate only and do not constitute a commitment that financing or a specific interest rate or term is available.
Manufacturer and/or stock photographs may be used and may not be representative of the particular unit being viewed. Where an image has a stock image indicator, please confirm specific unit details with your dealer representative.


